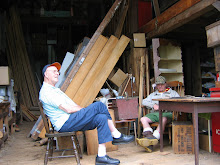The Crow's Nest
2
I
began in the home with a telephone call from the mother. Their telephone was a wall mounted
crank telephone then. A local
operator assisted the call and the conversation. As the era of the crank had vanished except in interior
Maine, the operator had a singular relationship when contacting the outer world
from the village especially with elderly people.
The
wall mounted telephone was just past the door that lead to the “front part” of
the house. This position excluded
the telephone from the living area of the home and defined it’s usage to the
formal front business section of the home. This formal front faced the street. The door by the telephone marked the
boundary of the house that defined the mother and the daughter’s usage within
the whole. Simply, they lived in
the back and did their business in the front.
This
“front part” (their words) must be understood well. The “living” part of the home was the older and original
sections of the home dating from the 1780’s. To this original home was added, in the 1820’s, a full,
classic and New England grade perfect Greek Revival “addition” that was, in
fact, a whole home… of the latest and most fashionable style. So perfect and so formal was this
abutment that it never was fully assimilated by the family as being part of the
original homestead. The… always
closed… door from the older home into the newer addition forever represented a
border line to the “front part”.
From
the street, the front part began with the front door and it’s perfect Greek
Revival Doric pillared porch. This
porch reach toward the main street of the village. It was abutted by a full grown sugar maple tree on it’s left
and a full grown American Horse Chestnut tree on it’s right. Visitors such as myself were received
at this front door… only. Local
visitors and family friends were received at the kitchen door. These visitors walked past the front
door, back into the yard and through the shed door open between the barn and
the house to the concealed from view kitchen door at the rear side of the home…
only.
I
would walk up a flat stone path to a single step onto the front porch. I would walk two more steps to the
front door. I would push a
primitive electric door bell button that would set off a loud buzzer while I
faced… and never used… a beautiful cast iron Grecian door knock that had
obviously been “there” “since it (the addition) was made”. To my right were the perfectly poised
requisite three New England style slat back “porch rockers” and a small
companion table… all painted in an old and deep forest green paint. Before them stood a row of large
earthenware flower pots with their just modestly tended Geraniums. Stylistically flawless, the whole porch
was “just modestly tended” JUST PERFECTLY so as to assure that “these people
are real local Mainers” who have lived “here” “forever” and not someone who
moved here “from away” (out of state).
The
door bell would be answered very slowly.
I would hear the mother begin her expedition from her kitchen through
the “living” house to the “front part” door. I would hear this door open… and close. I would hear her continuing up the
“front hall” to the front door, hear her turn the key she kept in the door lock
and this door lock unlock. Then I
would hear her turn the ancient door knob (that I would watch turn on my side),
hear her pull upon the… slightly stuck at bottom… perfect large Greek Revival
door… painted in old whitewash.
The opening door would pop and then very gradually recede to reveal her
face peeking through a crack to assure it was me. Then she would swing the door fully open.
“Come
in come in thank you for coming so promptly” was always said as one sentence
and then IN I was following behind her “up” the “front hall” a mere twelve feet
to turn right into a most… stunningly untouched circa 1825 Maine full Empire
style decorated and never ever altered ever… front parlor.
At
this moment it must be denoted that two spaces need description; the “front
hall” and “front parlor”. This is
not a tedious exercise. This is
part of the tale. Way up above and
at the very top of this “front part” of the home was the crow’s nest. WAY, WAY up above the front door was a
…perfectly proportioned, centered and matching Greek Revival window that looks
out over all of the main street of the village. Behind this window was … the crow’s nest. It is the scale… and it’s perfectly
preserved time capsule state… that must be conveyed to understand this home,
the “front part”, the first floor spaces, the stairs ascending, the upstairs
rooms, the stairs to the attic, the attic and, finally, the crow’s nest.
We
will wind our way there with description and tale merged.


No comments:
Post a Comment